As I’ve mentioned, I have been taking part in a sketchbook course which I have really enjoyed. Although I haven’t had as much time to participate in the classroom as I had hoped. But that’s life, eh?
Since the ‘live’ course is coming to an end, I thought I’d give myself a sketchy challenge. I couldn’t quite figure what to do, but then I came across this idea to sketch Christopher Wren churches in the City of London (a.k.a. The Square Mile) and that seemed like the perfect project.
I’ll share a few spreads from the sketchbook in this post. If you’re a monthly supporter of the blog, you will be able to download a PDF of the whole book once I finish adding text etc.
The City is only a small part of London, if you made no stops, you could walk across it in about half an hour. And the train we get to London arrives at Fenchurch Street which is right on the edge of the City. So no need to trek across London before starting the sketching adventure; the closest church is literally five minutes walk from the station. :-)
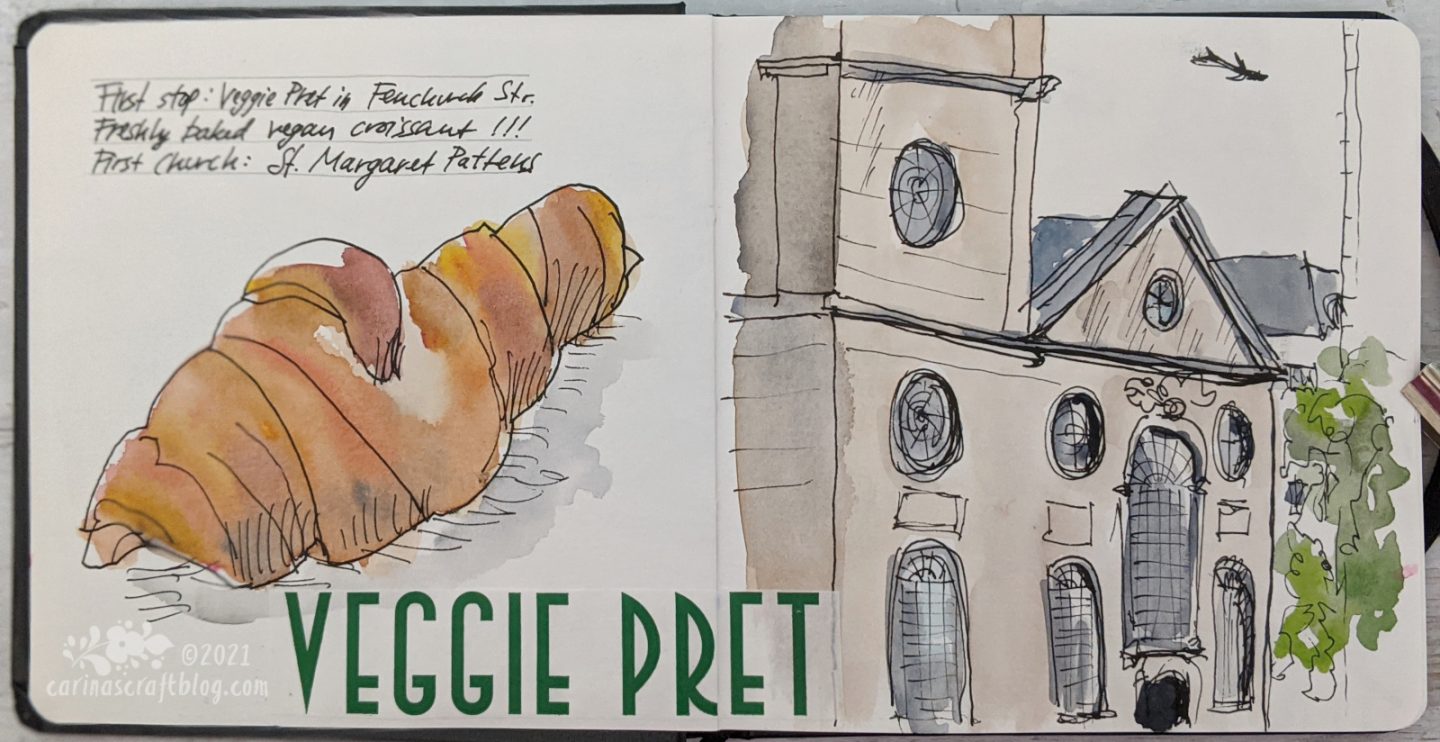
But before I started my adventure, a vegan croissant at Veggie Pret. It was still warm. Delicious! :-)
The first church was St Margaret Pattens in Rood Lane. A plane flew over it as I was drawing it. I think I should have not drawn the plane, it looks like it’s about to crash!
This first church shows a problem I would run into with basically every single church:
I wasn’t able to get hold of a bigger sketchbook in time so I had to use the best I had: a 14×14 cm square book. Which is better suited to landscape format drawings. Not churches with towers and spires that seem to go on for a vertical eternity!
So, St Margaret Pattens is missing most of its tower.
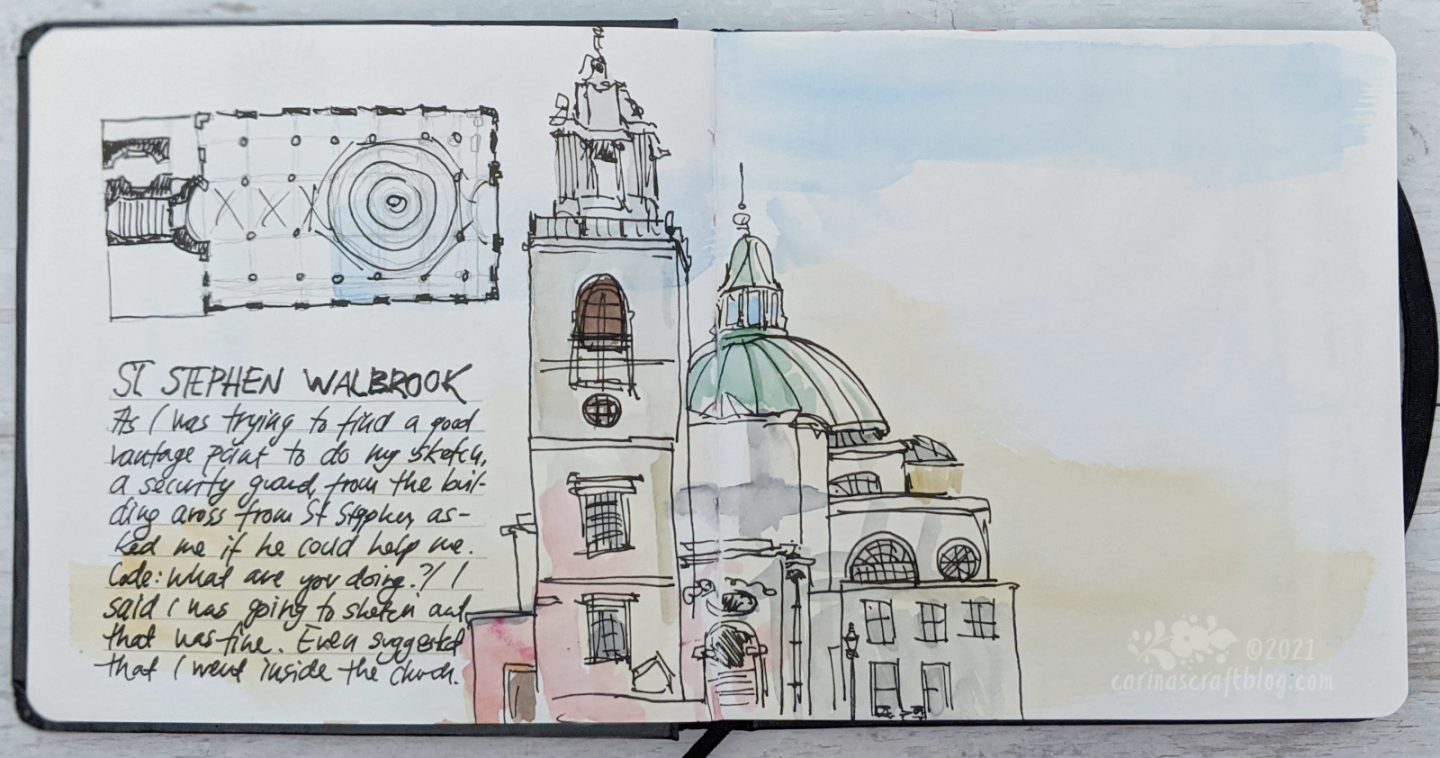
This is St Stephen Walbrook. This church has a pretty impressive dome. Apparently, Wren used this as a test for his Big Dome project down at St Paul’s. And I read somewhere that this was Wren’s local church so I guess it makes sense that he would make that one a bit special.
Only just managed to squeeze in the whole tower because I drew the church quite small.
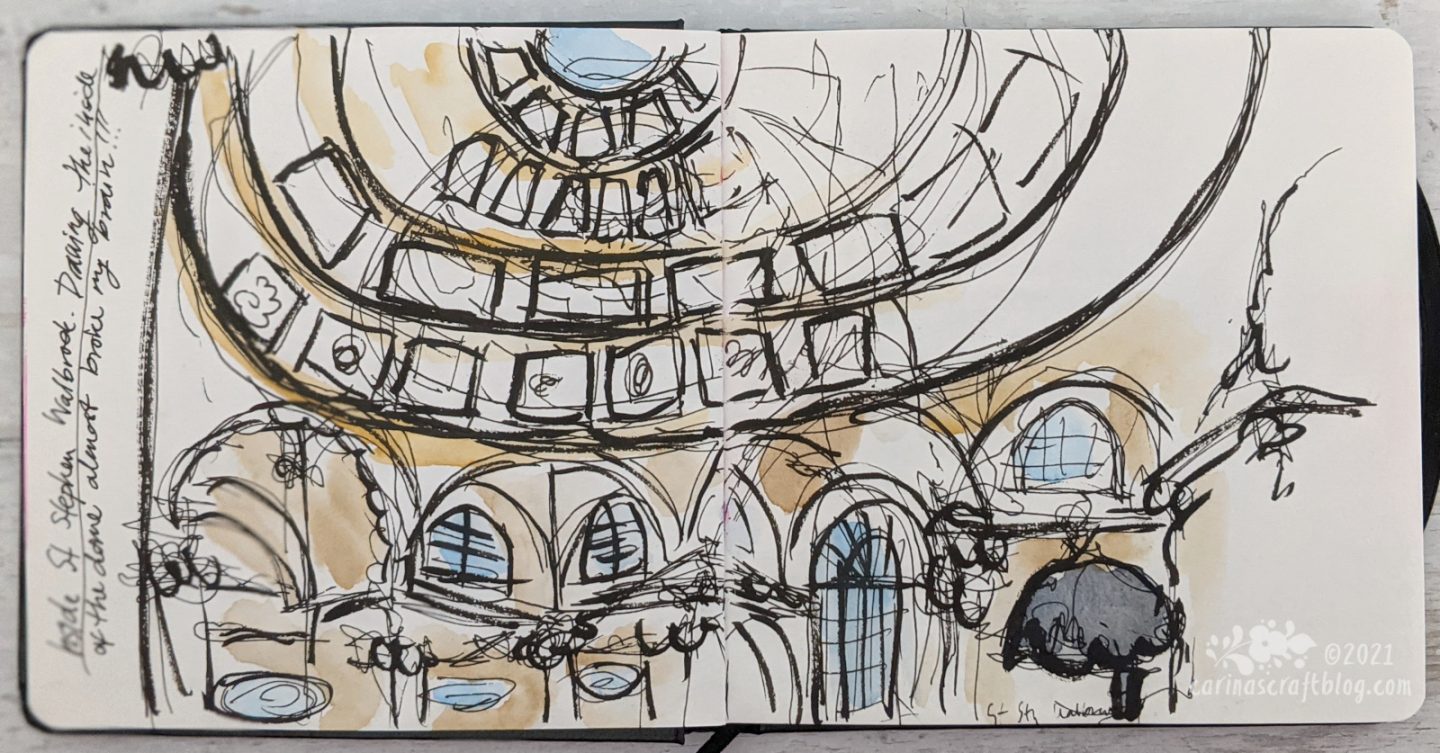
Inside St Stephen Walbrook. Because I knew that this church had a dome, this was one I wanted to visit inside. As I was on a mission to see as many of the churches, and sketch a fair bunch too, I wouldn’t have time to linger or go inside all of them.
Anyway, I went inside and it was a very beautiful space! Definitely go see it if you’re in the area and (church) architecture is your thing. The inside of the dome reminded me of the Pantheon in Rome.
As you can probably see from the drawing, I had trouble with the perspective of the dome! At first I drew it way too small and the walls were in completely the wrong places. I managed to sort of fix it. When I got home, I added the thicker lines and some colour to tidy it up a bit. It looks a bit messy but I actually quite like the result. It feels very dynamic.
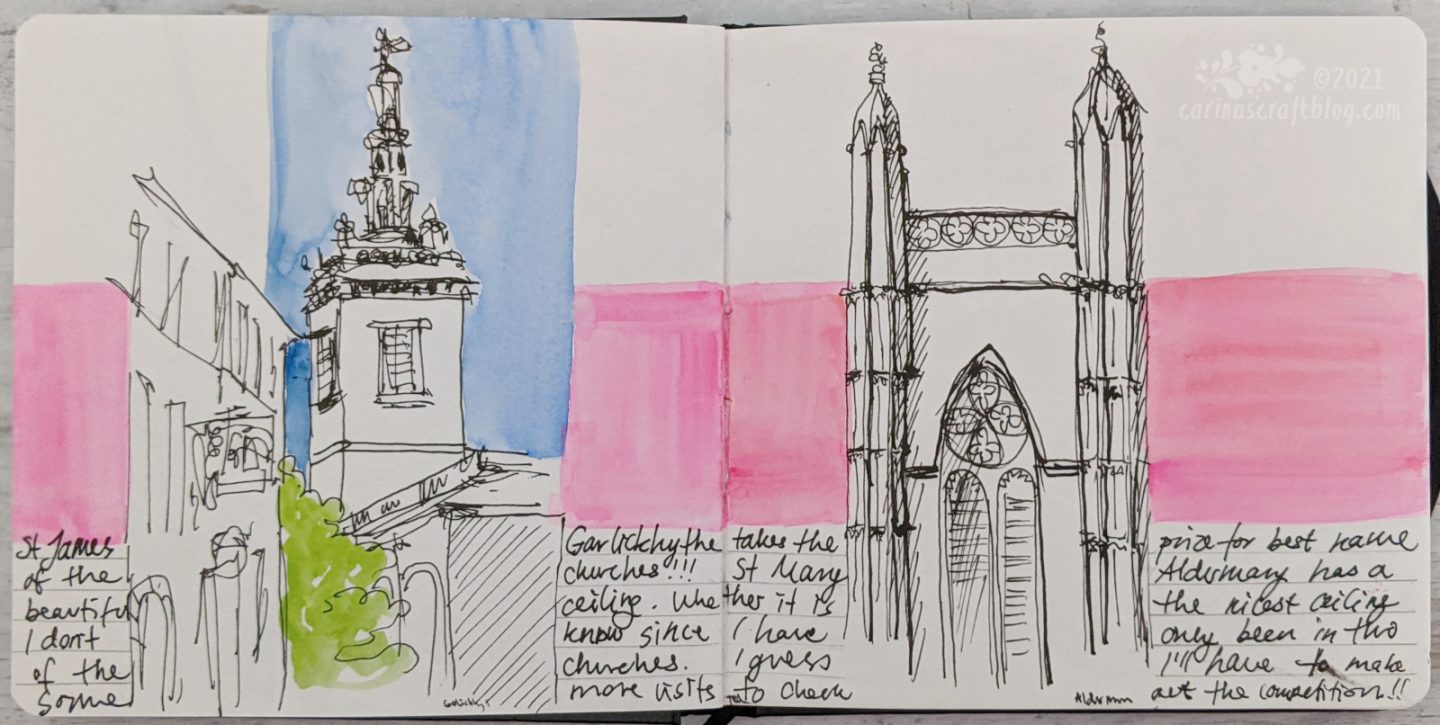
Wren’s office was commissioned to build 51 churches (not all are still standing) after the Great Fire of London laid waste to 88 parish churches (and the previous St Paul’s). They are all in a relatively small area, roughly a square mile so some of them are very close together, literally a stone’s throw apart.
Which means that one may mistake one church for another if one isn’t paying proper attention.
Which is what happened with the church on the left hand side of this spread. I was certain that it was St James Garlickhythe (best name of all the churches!), but later I realised that it’s actually St Michael Paternoster Royal. I need to think of a creative way of correcting the mistake in the sketchbook.
The church tower on the right belongs to St Mary Aldermary. I had originally decided to skip this one altogether but then I read that it had a really beautiful ceiling and decided to not only not skip it, but also to go inside. It did not disappoint!
I only drew the top of the tower because it was very tall and it was a choice between the whole church with no detail or just doing a part of the church. :-)
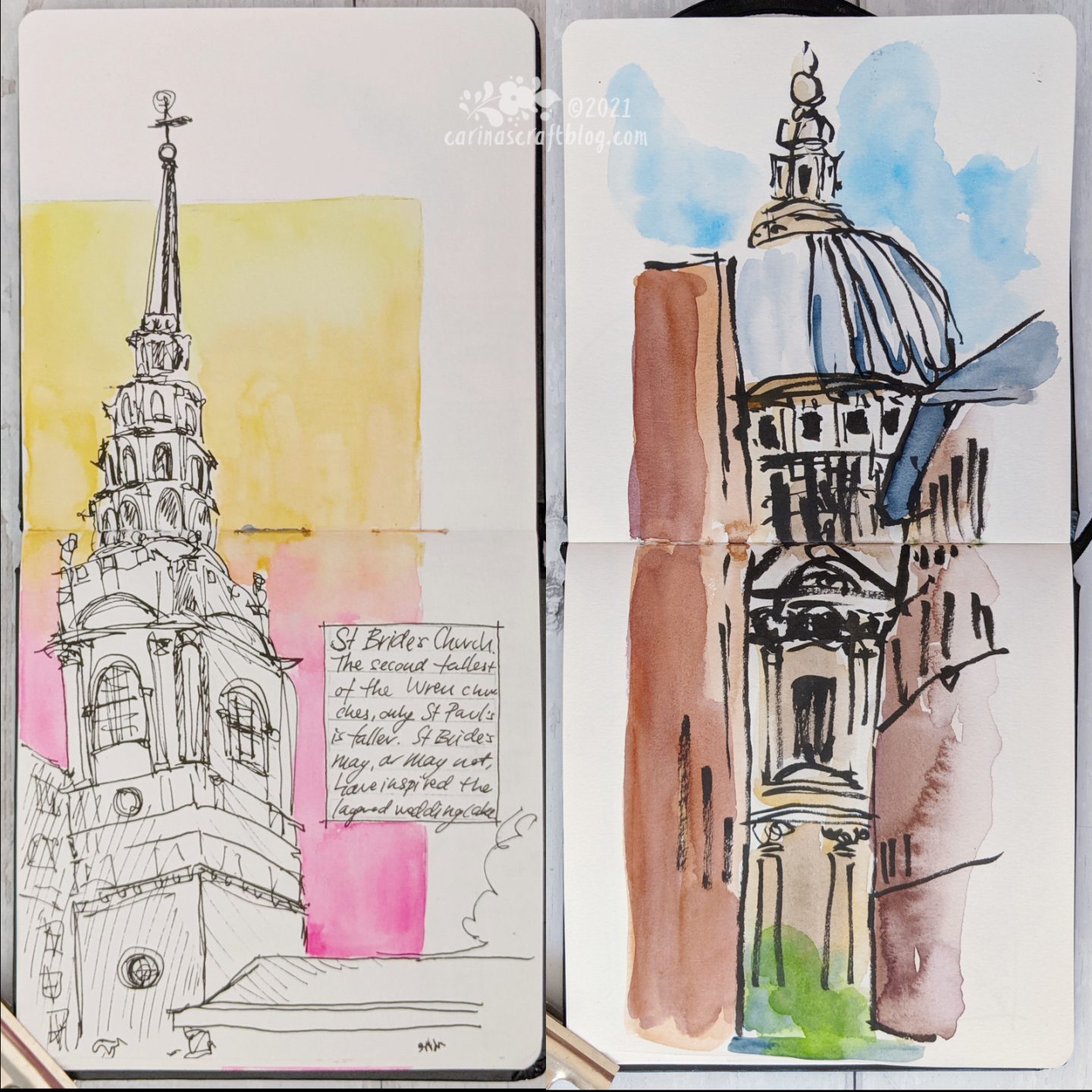
Generally, I am not a fan of turning the book to draw a sketch, it interrupts the flow. But I made a few exceptions in this book. The first one was this, the tower of St Bride’s (on the left). For one, because it is beautiful. Secondly, this tower is allegedly the inspiration for the tiered wedding cake so it felt right to draw the whole tower with some detail. It’s a bit wonky but I really like how it turned out. :-)
The second turn-the-book exception was the view of St Paul’s from Queens Head Passage.
The colour was added at home, as was the text. All the drawings in the sketchbook are done with ink on location, but colour and other ‘decorations’ were added at home. Because I was on a mission to draw as many churches as possible, I didn’t have time to wait for watercolour to dry etc.
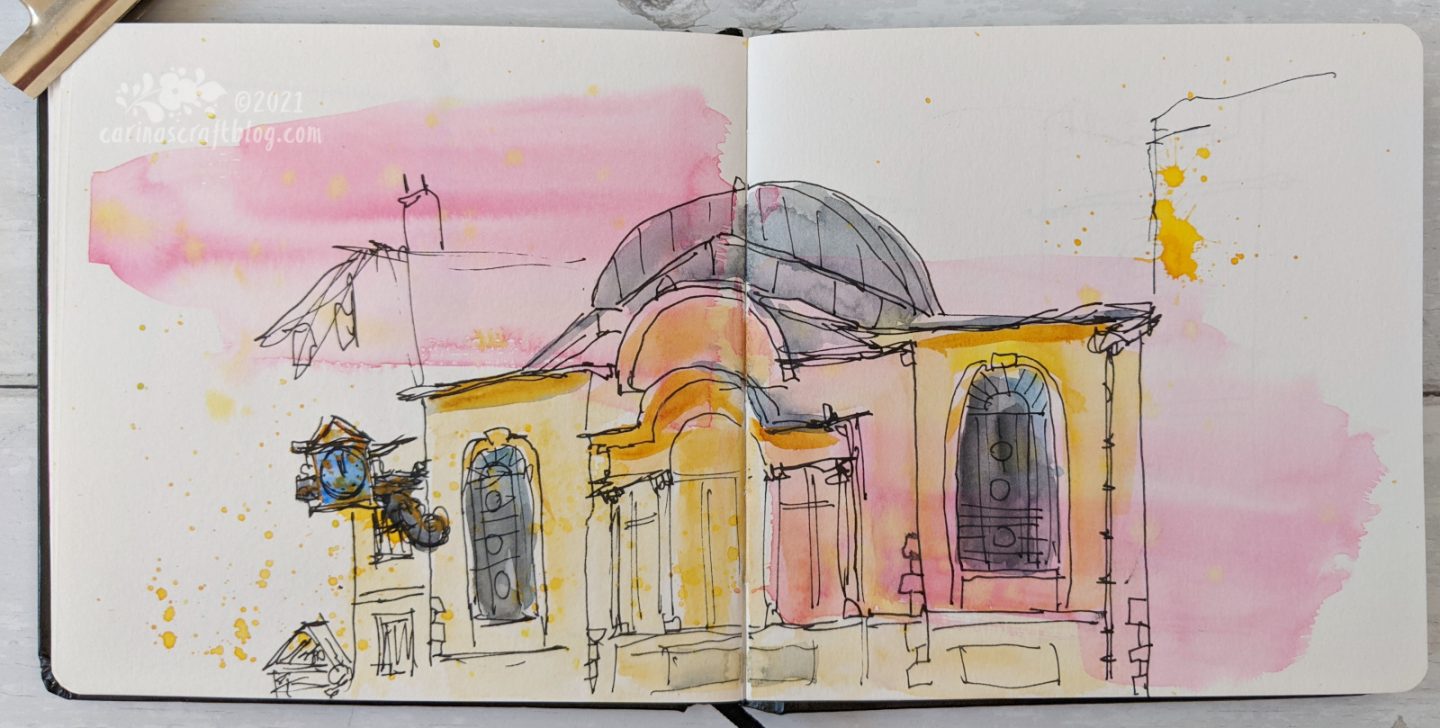
All the previous drawings were done on September 22nd. On that day I managed to walk past 16 churches and I drew 13 of them plus the Monument.
But then on the following Saturday, Sept 25th, I was teaching at The Village Haberdashery in the afternoon so I figured if I went into London in the morning I could manage a couple more churches.
And so I did. This is the first one I did on the Saturday, St Mary at Hill. Actually, it is the back of the church. I did go and do a quick sketch of the front/tower afterwards.
After spending time with these churches I have started noticing things: the churches are crammed in between other buildings. Sometimes the back, as in this case, is the best view of the church, and the front is hidden down a narrow lane.
This sort of squashed-in position of the churches reminds me a lot of churches in Italy. They are just another building, there is no churchyard or other open space around them. Maybe it’s just a feature of churches in cities that I haven’t paid attention to before, but it really struck me. Maybe because I was looking at how I could draw the churches and sometimes the back was the only view available.
All the churches, and their towers, are individual but they have a lot of the same features. There’s a lot of Italian and French (baroque) inspiration. The exteriors of the churches aren’t very decorated, mainly a few pilasters or columns here and there. Wren also really liked adding round windows and tall, round-headed windows are very common. A lot of the churches also have clocks, like the above sketch shows. I’m not sure if they are original features or added later. But they look similar so maybe they are original…
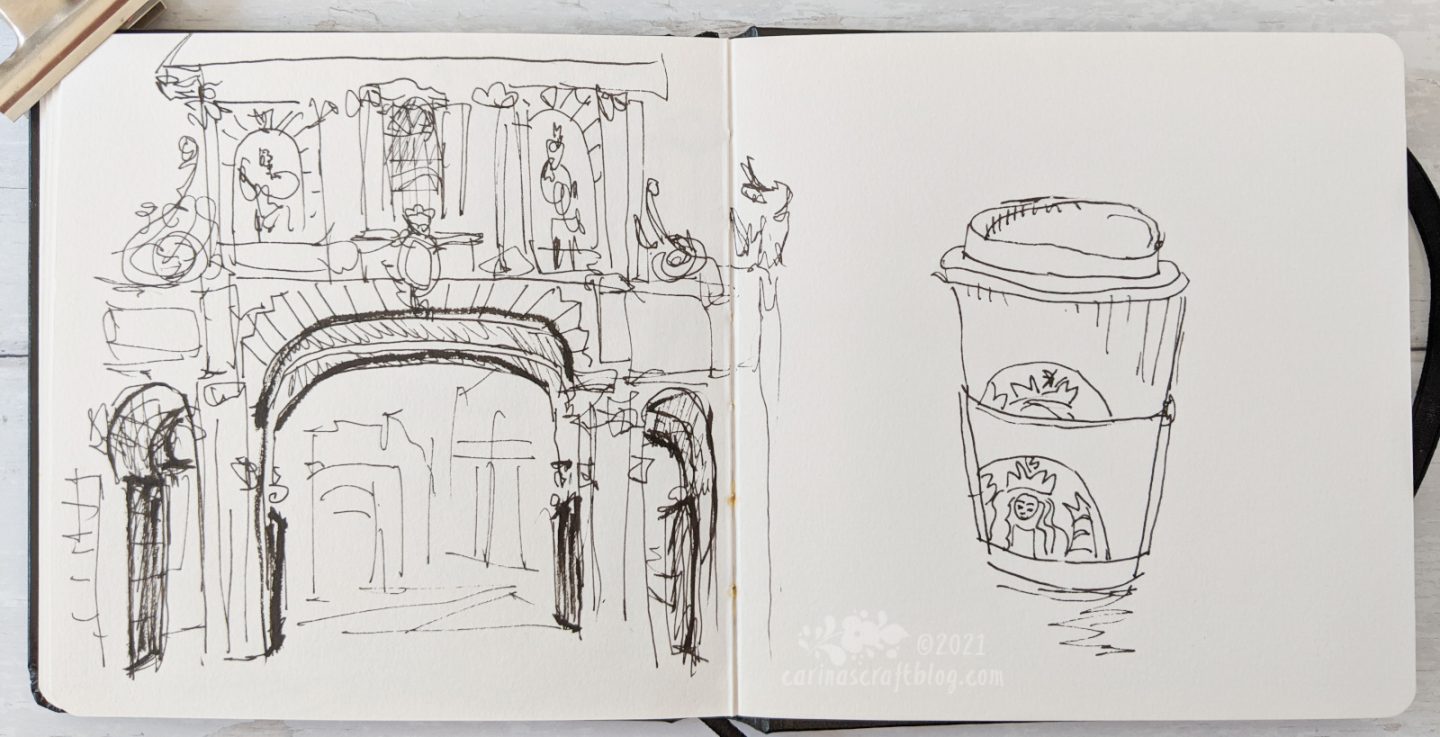
This is Temple Bar Gate. It is also a Wren building. It wasn’t in this place (between St Paul’s and Paternoster Square) originally, it was put there recently.
While I was drawing the Gate, the bells at St Paul’s rang at 11:45 and as I sat down in Paternoster Square with my hot chocolate, they went full on bong-bong for 12 noon. That felt like a very fitting end to my second day with Wren’s churches. :-)
On the second day I saw six more churches and drew four of those. Of course, now that I have seen 22 of the churches and drawn 17 of them, I’m probably going to go back at some point and see the rest of them. The map which inspired my Wren adventure shows 27 churches, so it shouldn’t take too long! :-)
I’m so glad I did this project! Although I was pretty exhausted on Wednesday evening. The churches may be in a small square mile area, but I had managed to walk around 12 kilometres!
And now I feel like I really know this area of London. Churches and streets I hadn’t even noticed before. Now I have a map in my head of how the location of the Monument relates to Bank and St Paul’s etc.
I may have to do similar projects for other areas in London. I would also like to re-do the Wren project but split over more days so I can do larger/more detailed sketches. In a larger sketchbook that has room for church spires!
Some day, maybe. For now my feet need a rest. :-D

I really like the idea of focusing on a single subject like Wren’s churches and you’ve done a great job of them. Very inspiring!
Author
Thank you very much! I enjoyed the single subject sketchbook. I’m already plotting other ideas. :-D